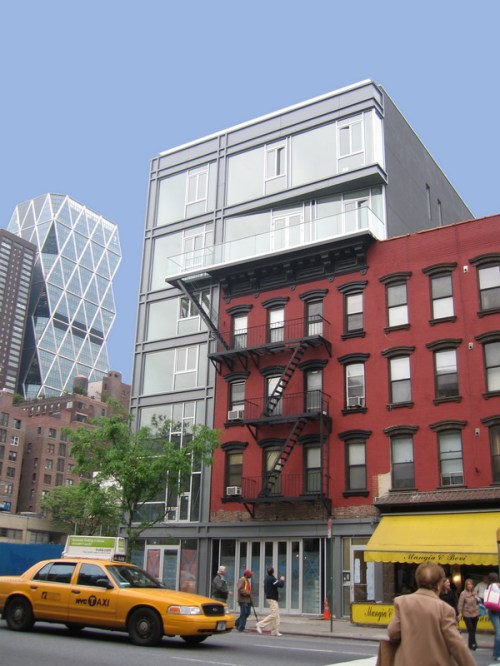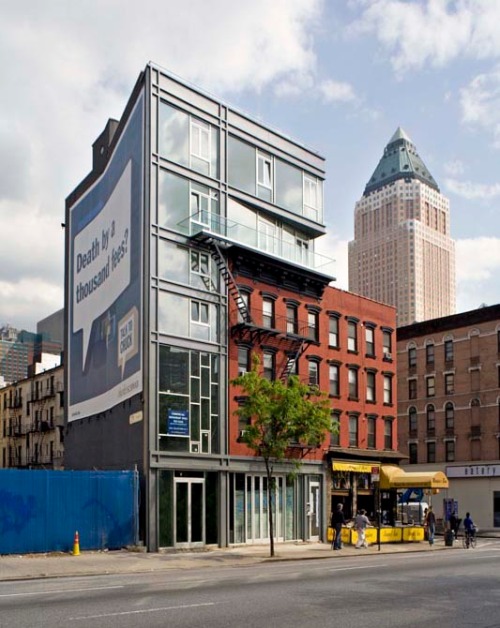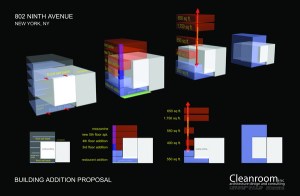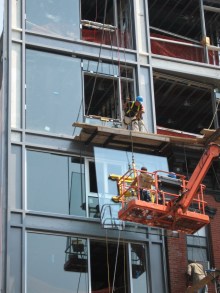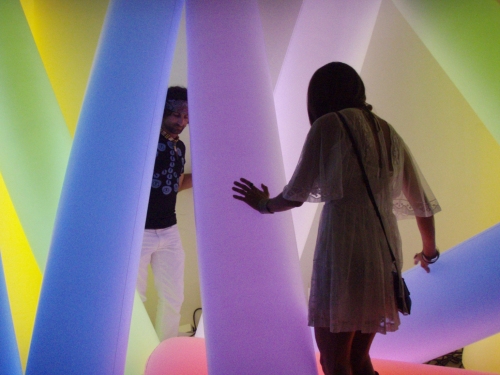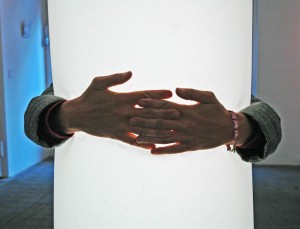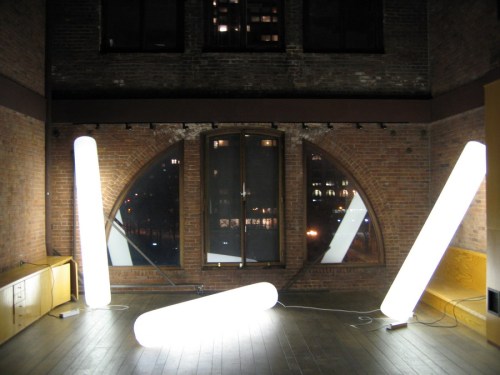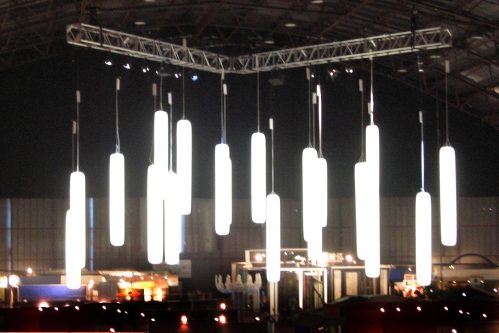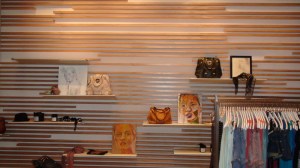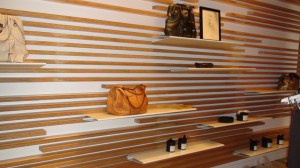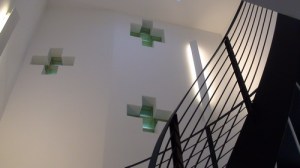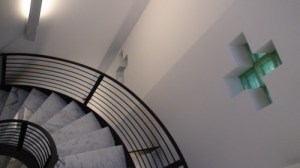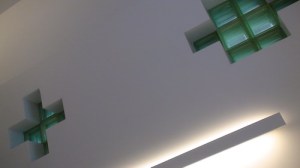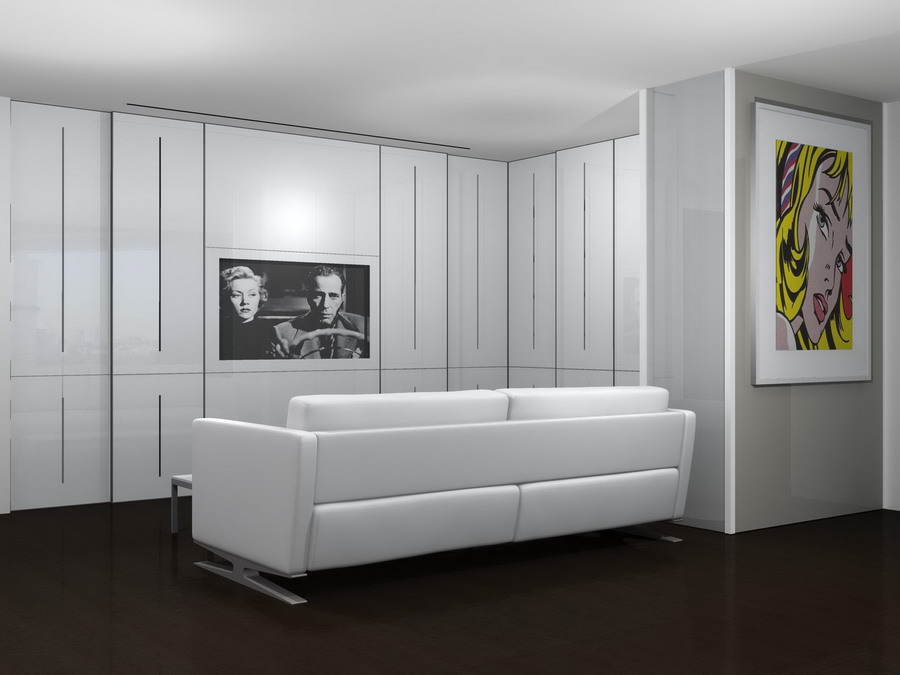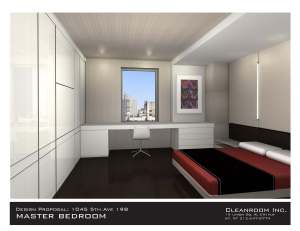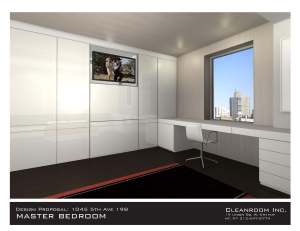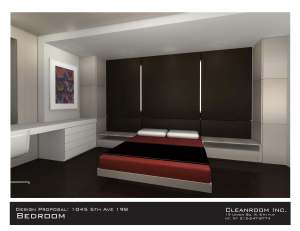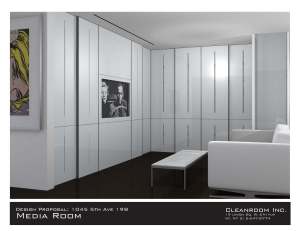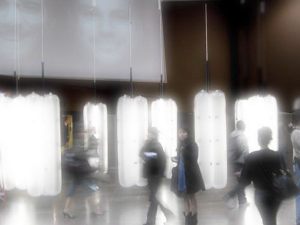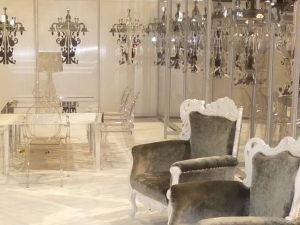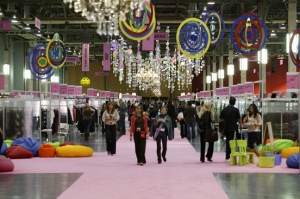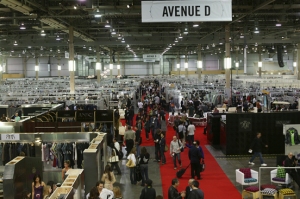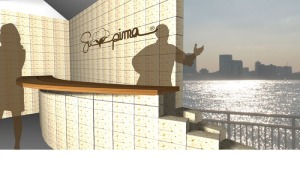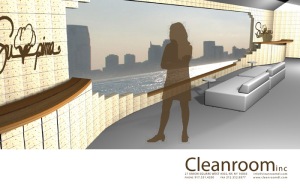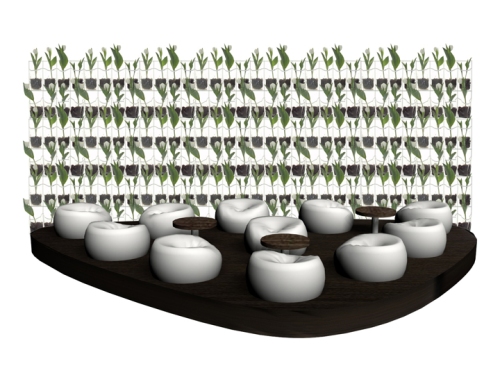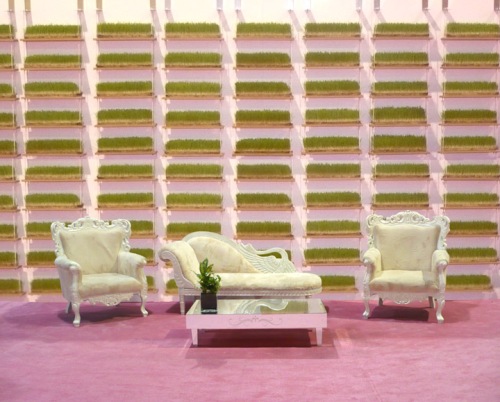Cleanroom’s first building in New York City is just weeks away from completion.
This daring new structure wraps around the fully occupied 1901 tenement building, thrusting underneath the old building, up the side and over the top, fusing the two buildings together. Circumstances made it very tricky to build with people living inside the old tenement; but with careful planning and smart engineering,it was executed flawlessly.
David Winston, the firm’s director, was determined and fought hard to make this project happen, saying:
“This building has changed the culture of the street, and is changing the way people think about Hell’s Kitchen….that this is a progressive neighborhood “.
Stand by for the official unveiling in January 09.
There’s been an enormous amount of intrigue around the making of this building from the building department, to the fire department, to the residents of the area. The looming structure was a great source of anxiety and drew aggressive praise and criticism in the neighborhood and in the blogger community during construction.
For more info go to our website: www.cleanroomdl.com
See comments by bloggers at link below:
http://curbed.com/archives/2008/05/27/form_a_line_hells_kitchen_tetris_building_unveiled.php

